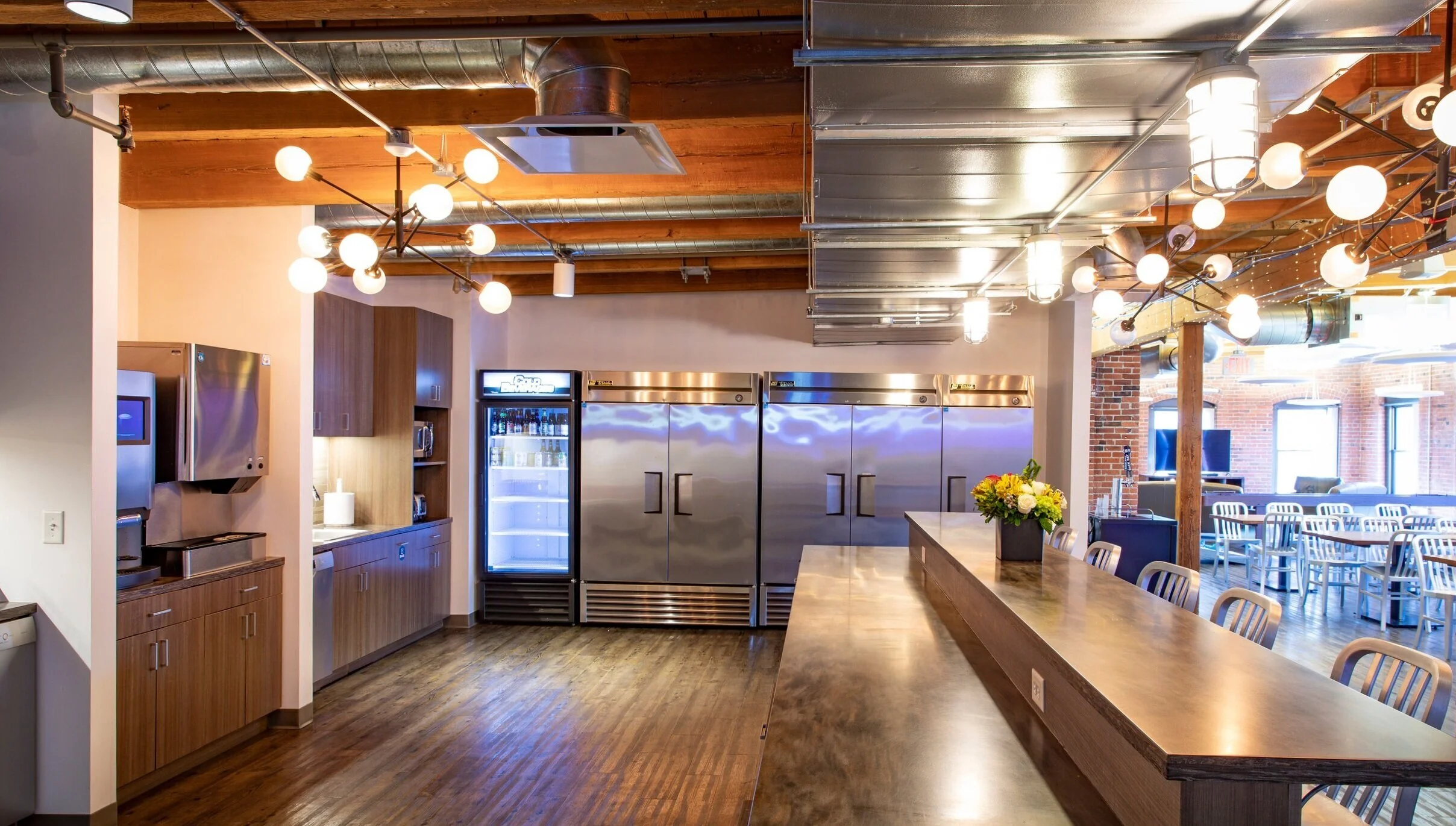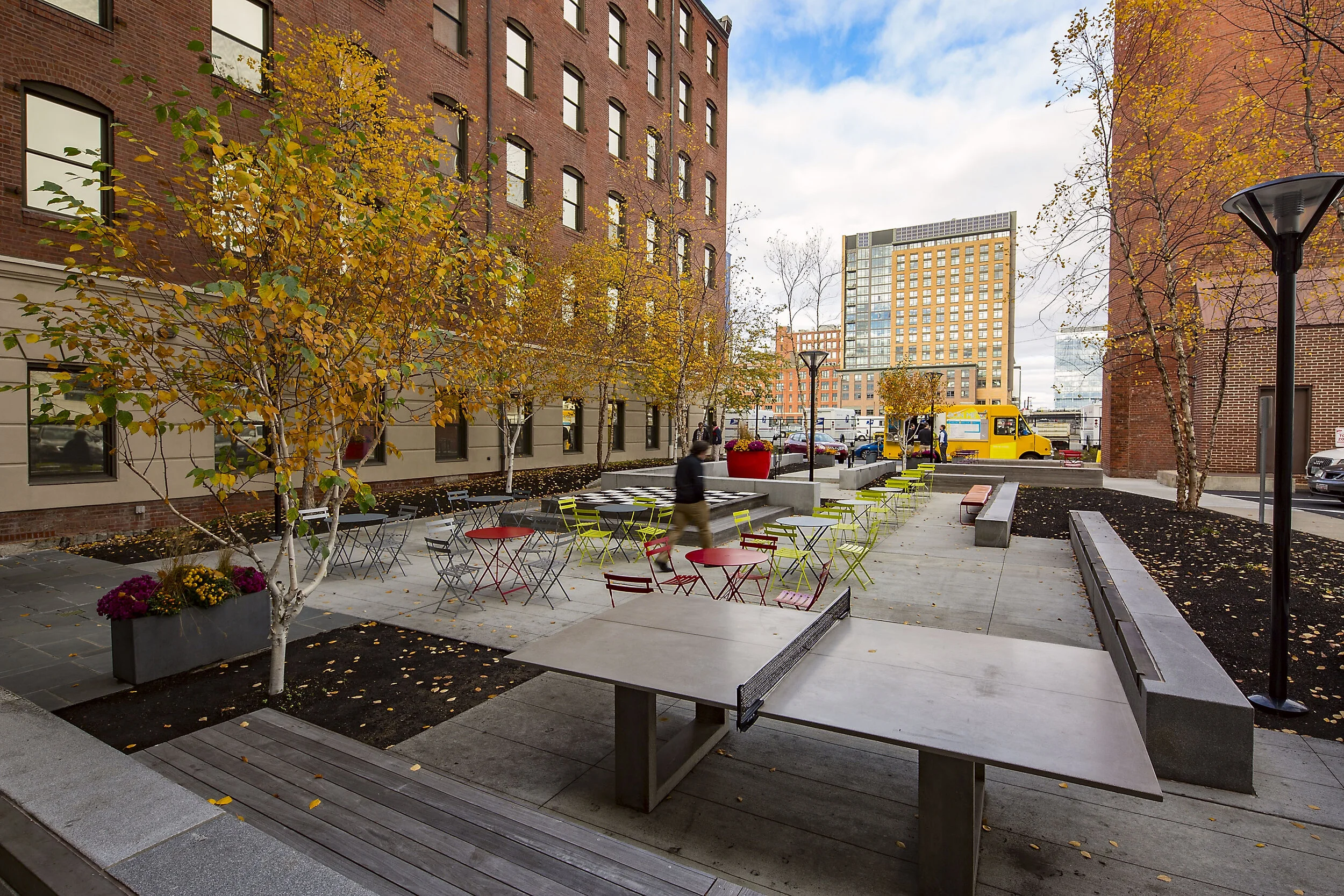Visual Gallery
6th Floor - Collaborative Work Area and Conference Room
6th Floor - Dining Area / Collaboration Space (26,155 SF)
6th Floor - Dining Area / Collaboration Space (26,155 SF)
6th Floor - Kitchen
6th Floor - Desks (18,400 SF)
6th Floor (18,400 SF)
5th Floor - Lobby (11,607 SF)
4th Floor - (Lobby 11,607 SF)
4th Floor - Entry and Conference Room (7,755 SF)
Ground Floor - Vestibule
Fitness Center
Lobby and Elevators
Exterior of Vestibule at Night
Vestibule and Outdoor Amenities
Outdoor Seating and Amenities
Pleasant Outdoor Area- Available for Tenant Events


















